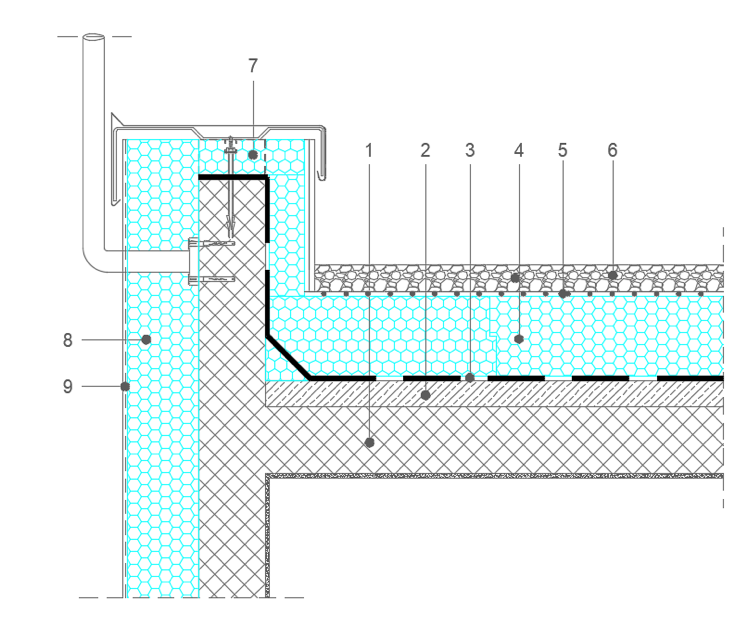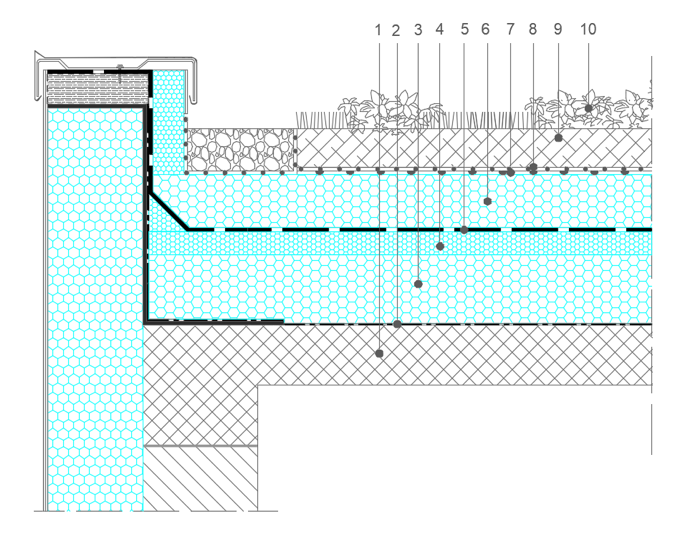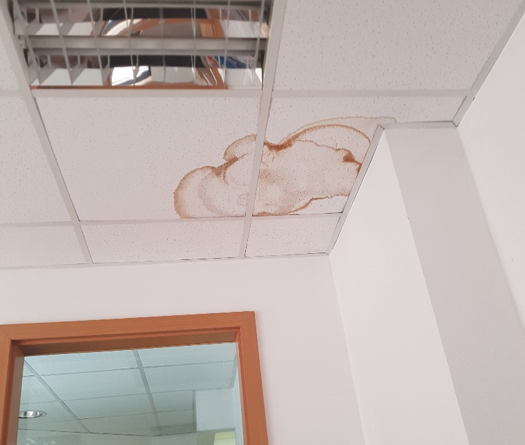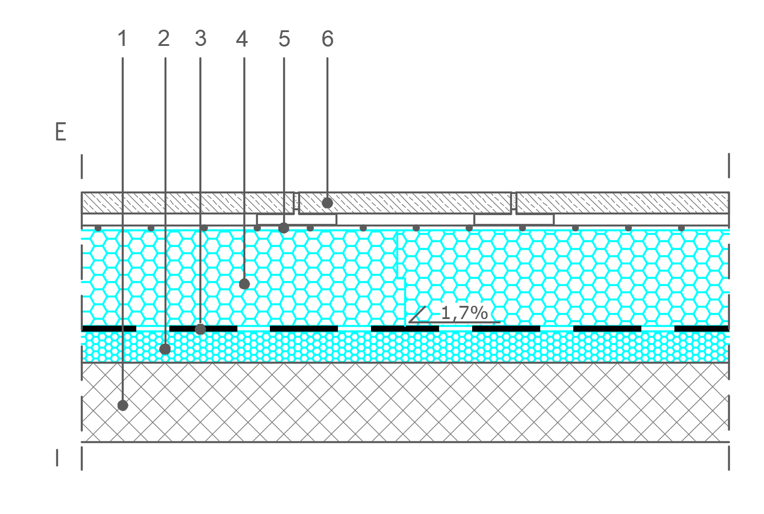Damp stains on your ceiling are not necessarily caused by a leak in your roof. They may also form because the space is used contrary to its designation (it has sources of excessively moist air, insufficient or absent ventilation), or because parapet walls (prolongation of your wall to encompass your flat roof) are improperly designed. And, yes, they may also appear because your roof is leaking. But before calling in the cavalry to renovate your flat roof, consider the most probable causes and steps to remedy the problem.
Improper use of space
The probability of condensate formation and, consequently, the growth of mold, is especially high in humid spaces used for cooking and washing, as in contact with a colder ceiling surface, moisture from the relatively warmer air quickly condensates into drops. Fortunately, these problems can be quickly fixed – all we have to do is to clean the stains, dry the space well and resort to regular ventilation. In this way, the humid indoor air is expelled and exchanged with fresh and less humid outdoor air.
Thermal bridges due to improperly constructed parapet walls
The next cause of ceiling stains may be the absence of thermal insulation due to improper design or execution of our parapet walls. We must ensure seamless thermal insulation along the entire building’s envelope, as interruptions in the thermal envelope result in the formation of thermal bridges – areas of rapid heat loss. Consequently, the surface area in ceiling corners is very low and the relatively warmer and moist air quickly condensates and forms excellent conditions for the growth of mold. The below picture shows how thermal insulation should be applied in reinforced concrete parapet walls. The extruded polystyren thermal insulation used here wholly and seamlessly encompasses the parapet walls and at the same time protects the underlying waterproofing layer.

PICTURE: Properly executed reinforced concrete parapet wall using the inverted flat roof principle.
A very special challenge are low-energy or nearly zero-energy buildings with their extreme requirements for thermal insulation thickness. In these cases, other solutions are called for and we use an appropriately dimensioned Z-formed steel beam. In the below detail description, inclination panels made of extruded polystyren were used instead of inclination concrete. This way, we gain thermal insulativity and reduce the load on the load bearing constuction.

PICTURE: A sophisticated parapet wall solution with thicker layers of thermal insulation.
A leaking roof
Finally, the stains on your ceilings may also be due to a leaking roof as a result of damaged waterproofing. Waterproofing damages occur because of mechanical punctures or as a consequence of weather conditions, as waterproofing in classical roofs is applied as a final layer and therefore bears the brunt of weather related burdens from a wide range of temperature changes and UV ray exposure. Also, waterproofing can be inadvertedly damaged during maintenance.

PICTURE: A visible stain on the ceiling in an apartment in the highest level of a building.
All these inconveniences can be avoided by using the inverted flat roof system as it is called the durable flat roof for a reason. Contrary to the classical flat roof, waterproofing in an inverted flat roof is protected with a layer of thermal insulation material, which in this case, must fulfill certain additional characteristica. First, it must not absorb water and it must retain its characteristica in moisture. Second, it must be sufficiently mechanically resistant and dimensionably stable. And lastly, the quality of the material must be ETA (European Technical Assessment) certified for a period of 50 years.

PICTURE: Correctly sequenced layers in a durable inverted flat roof system.

 +386 7 39 39 510
+386 7 39 39 510 advice@energyshield.biz
advice@energyshield.biz
