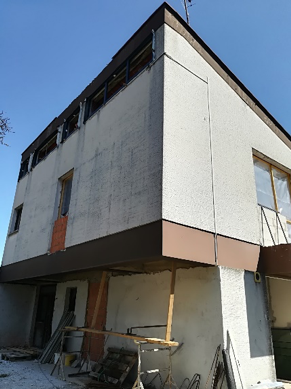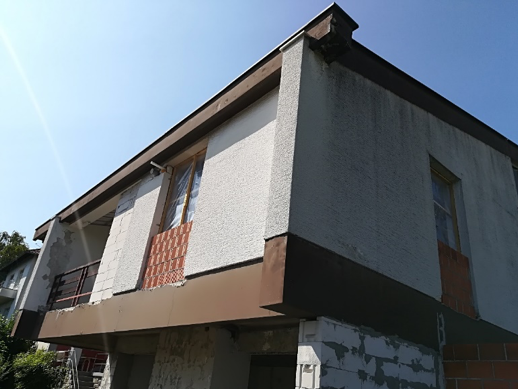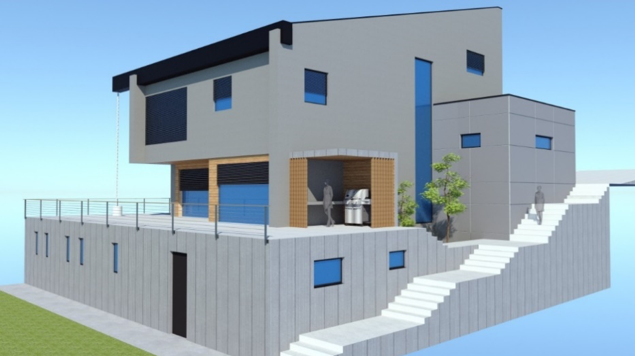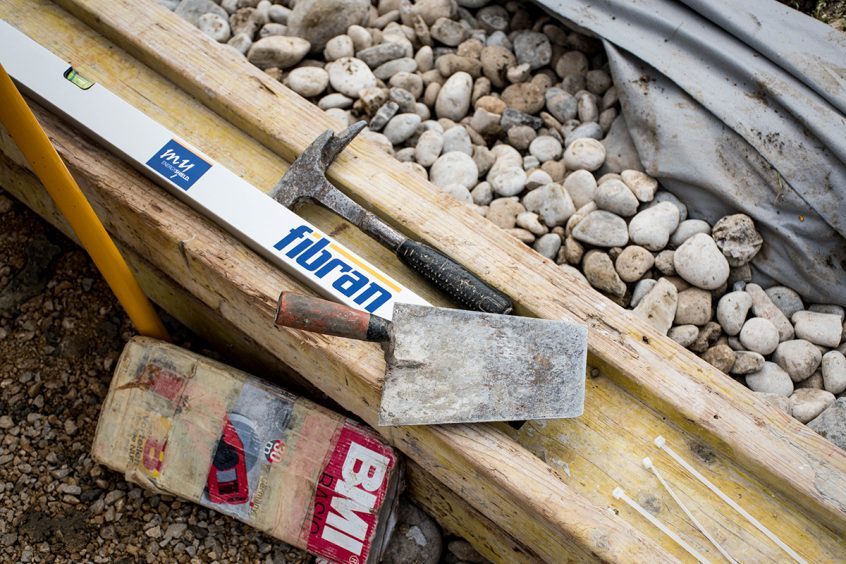Designing a new home is unforgettable. There are no limits to new technical solutions and we can let our imagination run wild in designing new spaces. However, there are plenty of existing older buildings just waiting for a second chance and we chose to present an interesting renovation project from Zagreb, Croatia.
Any renovation offers challenges galore: we are limited with the existing floorplan, with the building‘s geometry, with construction codes and zoning demands and last but not least with the homeowner’s wishes. Even more – within these limitations, we must create good indoor living conditions and the building must meet appropriate energy efficiency demands.


When the owners of this seventies‘ home decided for a complete overhaul, it had stood deserted for a good number of years. The roof was leaking, there was no thermal insulation at all and as such, the building did not comply with any building physics and zoning demands.
But it was still salvageable and this case study will show in detail how to plan and execute such challenging renovations. We want to present to you how – many extraordinary solutions and plenty of compromises – later, this building was completely revived and finally emerged from the renovation as a healthy and pleasant energy efficient home.

Coming soon

 +386 7 39 39 510
+386 7 39 39 510 advice@energyshield.biz
advice@energyshield.biz
