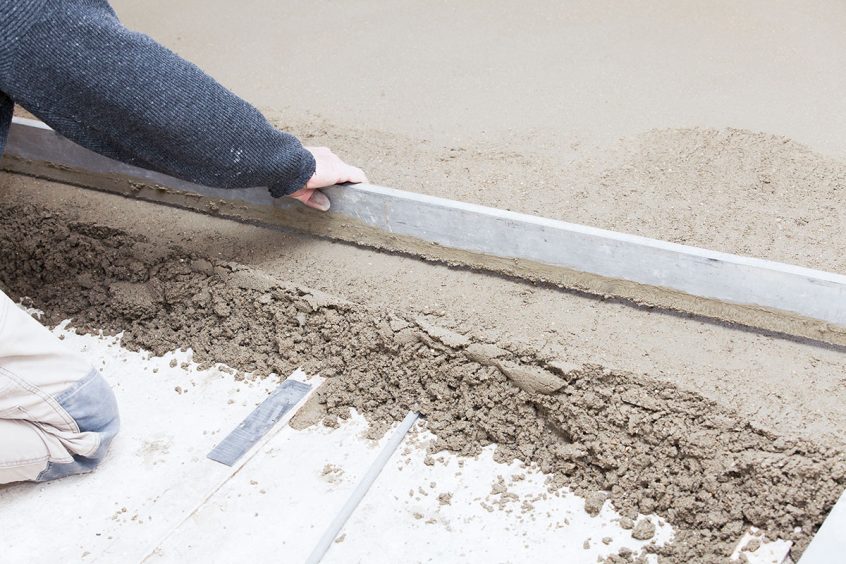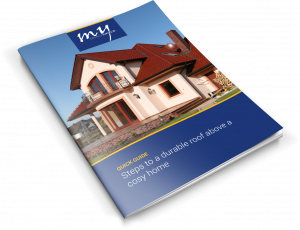A flat roof, the most demanding task in the construction of a building, is particularly difficult to execute properly and without mistakes. However, with new solutions, materials and implementation methods, the dream of a properly implemented flat roof can easily come true. And if you also want a waterproof, cost-effective and energy-efficient permanently durable flat roof, you might want to consider the wide range of improvements offered by modern materials and contemporary construction methods.
Highlight: For flat roofs, building codes require a minimal inclination, which, however, does not suffice for proper water drainage. Why are we still implementing it in every day practice?
The greatest danger of non-functioning flat roofs is in the fact that they are – flat. From their flat surfaces, water cannot drain properly and may seriously harm the building. Therefore, flat roofs are always constructed with a slight inclination. According to the rules of good construction, the minimum inclination depends on the maximum flatness allowed by the final surface layer properties.
Trying to avoid overloads imposed by heavy inclined concrete roof slabs, construction practice began to minimize the slopes, ignoring the fact that a less than 15 % gradient will not allow for satisfactory water drainage. Here are the reasons:
By implementing only the prescribed inclination, many flat roofs retained water. Such environment resulted in the growth of mosses and other plants, which eventually destroyed a roof’s surface as well as its waterproofing layer. In a few years, even properly implemented roofs regularly began to leak.
Consequently, massive and heavy inclination concrete slabs, formerly implemented in flat roofs, are now exchanged for smooth INCLINE (inclination) panels. Not only are they made of materials up to 67 times lighter than the concrete slab, but offer thermal insulation properties in accordance with the contemporary nearly zero-energy standards of construction.
Thus, we solve two fundamental problems in only one implementation step: the smooth inclination panels exert a smaller load, and simultaneously provide additional thermal insulation.
Detailed differences between the inclination concrete slab and the inclination panel are shown in the table below, illustrating an example with a 10 m long and 2% sloped roof.
| Inclination concrete slab | Inclination thermal insulation panel – INCLINE | |
| Slope | 2 % | 2 % |
| Average load per m2 | 300 kg | 4 kg |
| Thickness of inclination element | 5–25 cm | 2–22 cm |
| The inclination element’s average contribution to thermal insulation | < 0,5 cm | 12 cm |
| Thickness of additional thermal insulation to achieve the Slovenian building code’s minimum requirement (PURES: approx. 22 cm) | 22 cm | 10 cm |
Table 1: Comparison between using inclination concrete slabs and inclination panels
Highlight:Do not overload flat roofs with concrete slabs. With the money saved, you can afford your favorite spot under the sky.
Besides the smaller load and additional thermal insulation, the inclination panel – made of thermally insulating material – provides other benefits:
- Due to reduced load, we can convert the roof into a walkable roof without additionally reinforcing the supporting walls.
- Compressive strength and bearing capacity. The inclination panel’s compressive strength allows for easy construction of utilized, walkable or even trafficable roofs.
- The roof is significantly thinner and better thermally insulated.
- Due to its smooth surface, there is no danger of waterproofing rupture. Hence, the installation of a distribution layer, such as geotextile, usually used in rough concrete inclination slabs, is no longer necessary.
- Much more efficient water drainage is achieved due to the smooth surface. Consequently, water does not collect and stagnate on the roof.
- The inclination panels can also be used in the construction of the inverted roof, the most optimal and durable roof system.
What is our main point of this discussion? It might be the simple fact that the roof is the most critical part of any building, and that it is unreasonable to uselessly overload the building. We should, therefore, properly research a flat roof’s implementation methods and the proposed materials. This is the only way to achieve a safe home with your favorite spot under the sky without needless complication.

 +386 7 39 39 510
+386 7 39 39 510 advice@energyshield.biz
advice@energyshield.biz

