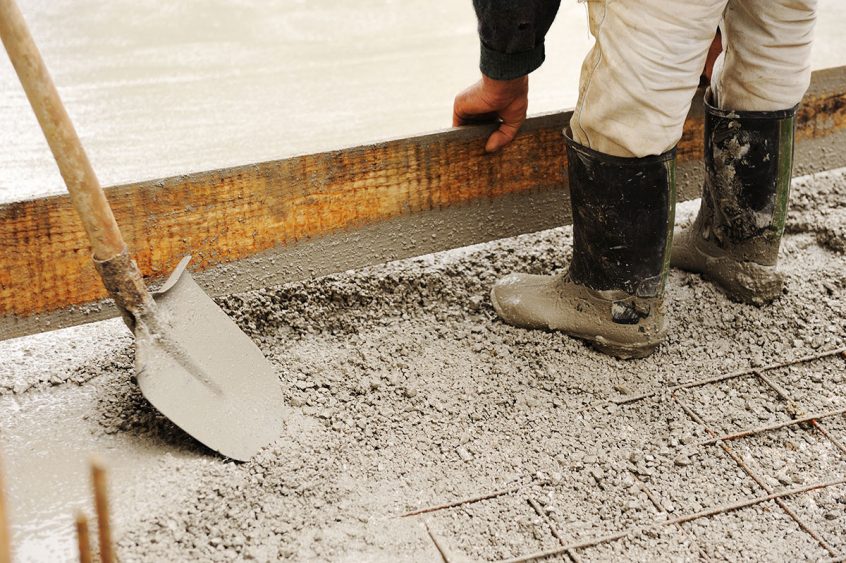In construction, the old Slovenian proverb that »you shall reap as you have sown« is an absolute truth, even more so when considering foundations, which carry the load of the entire building. We can construct the foundation only once. A thorough consideration of the most appropriate type of foundation and its correct installation is, therefore, crucial, as later on, mistakes cannot be fixed.
Deciding on the type of foundation is one of the important decisions in planning and constructing a building. It is not to be made without proper implementation plans and an analysis of the foundation soil, unless we jeopardize the building’s durability and deteriorate its residential comfort level. Primarily, it must be ensured that the foundation successfully withstands all physical and environmental factors acting on the building. Positioned in direct contact with soil, a fair number of challenges connected with the proper execution of foundations must be resolved:
Warmth
Being an insulator, the soil below a building is, throughout the year, maintaining approximately the same temperature. As this temperature level is decidedly too low for optimal residential comfort, the soil may, if the foundation is left unprotected, act as a cooling body. Put differently, the below ground soil temperature is constantly between 12 ° C and 14 ° C. If the residential space of the building is warmed to 20-24 ° C, the colder soil soaks up heat through walls and the thermal mass of unprotected concrete foundations. We are left with cold walls that, gradually, also cool our indoor space. This is the reason for our constant need to additionally heat our indoor space.
Water and soil
Water soaked soil, on the other hand, swells when frozen, and temporarily increases its volume, possibly raising the foundations. In time, cracks develop and threaten the stability of the building. Often, this is observed in older homes, especially with improperly executed drainage, or if underground water flushes away finer material, eventually causing the building or, a corner, to slant sideways.
Protecting the building from water and moisture
The primary role of waterproofing is to prevent the penetration of water and moisture into the building. But as the foundations, and with buildings with basement, also the basement walls , are in direct contact with soil and, sometimes even periodically or continuously in contact with ground water, they are particularly at risk. Therefore, proper waterproofing is crucial.
Leaking waterproofing or its poor installation can be quickly recognized in the form of capillary moisture rising from the soil into the building’s walls. These may even develop exterior surface cracks. In the building’s indoor spaces, mold begins to grow as a consequence of the moisture.
You only have one chance to properly construct your foundations. Make sure that you will not end up paying for hastyly constructed foundations with a lifetime of low residential comfort.
A good design and proper execution of your foundations are the most important factors to achieve a high level of residential comfort. To perform as a well-implemented and durable pedestal of our building, the foundations must fulfill all necessary requirements: load capacity and stability, thermal insulation and protection against moisture absorption, and protection from the annual freeze – thaw cycles that adversely affect the soil that our building stands on.
This list of necessary conditions is part of the increasing use of foundation slabs.They are easy to implement and, unlike other foundations types, such as strip foundations, their large surface area can be thermally insulated from below.. Simultaneously, we prevent the occurence of energy losses and other disadvantages, frequently associated with foundations, and better protect other, e.g. waterproofing, materials.
Foundations are not only threatened by water
According to the number and intensity of earthquakes, Slovenia is falling into the seismically more active zone. Consequently, much of our construction is subject to dynamic loads exerted on buildings. This must be, of course, also considered in their design and construction.
As theoretically, a building on slab foundations may shake or even slip during earthquakes, foundations must be designed to mitigate seismic shocks and, simultaneously, prevent slipping.
And since our primary goal – observing the upcoming legislation – is to build a most energy-efficient building, the only tested foundation method, simultaneously resistant to water and seismic shocks, is the foundation slab, a composition of concrete, thermal insulation and waterproofing. The slab is poured on the already installed and waterproofed thermal insulation cushion.
In doing so, we must ensure that the thermal insulation material, used as a cushion for our foundations, boasts an excellent compressive strength and, consequently, load capacity, and that its intended use is confirmed by the manufacturer. Since it is in direct contact with the soil, the thermal insulation material must maintain all its properties throughout the building’s life. Therefore, any thermal insulation, without proper moisture and water absorption characteristics and with insufficient load capacities is not an option. Only dedicated, non-water absorbent and load capacity retaining thermal insulation may be installed below foundations, as, last but not least, we are talking of foundations carrying our entire building, which later on, will not be able to fix.
Your best solution is to entrust the design of an earthquake-safe and energy-efficient building to an expert in earthquake engineering, as in its implemetation, all fundamental factors must be considered, such as the building’s dimensions, its load bearing weight, structural design, types of materials, environment, etc. All this with the sole intention – that your building will be permanently protected against heat, water and seismic hazards.


 +386 7 39 39 510
+386 7 39 39 510 advice@energyshield.biz
advice@energyshield.biz
