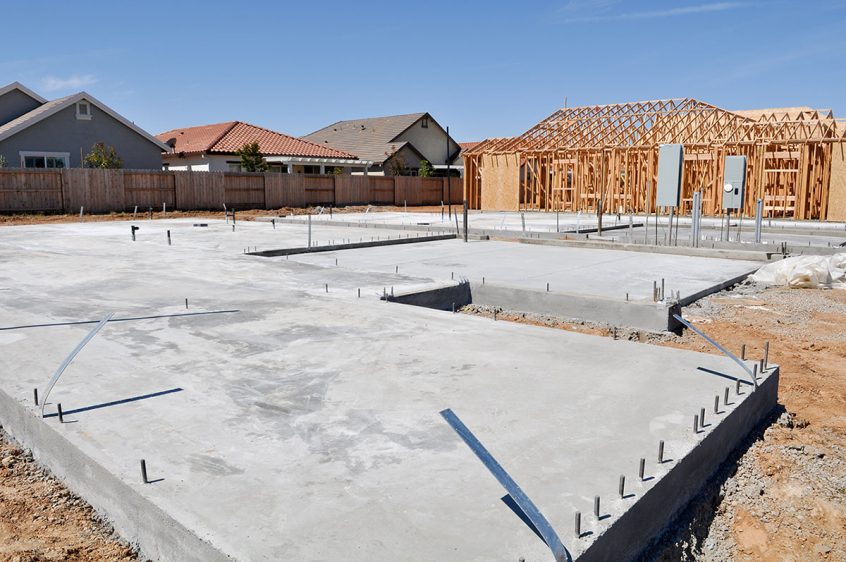A building’s foundation is the structural element that carries its load and transfers it to the ground. There are many types of foundations. A proper choice of foundation should be based on the bearing capacity of the soil and, most recently, also the regulations that, come 2020, will only allow the construction of nearly zero-energy buildings. And how should we construct future regulation-safe buildings today?
Until recently, most buildings were constructed on strip foundations. We can imagine them as short and sturdy below ground walls that support the above wall structure. Now, strip foundations are being exchanged for foundation slabs, as these allow for a much higher protection from energy loss. A foundation slab is a thick layer of concrete used as a base for the entire construction of the building.
Unlike strip foundations, a foundation slab requires less excavation and less formwork, it allows for faster construction and better execution of the below ground thermal envelope. Therefore, slab foundations are much more energy efficient.
The use of foundation slabs is increasing due to more stringent regulations regulating the energy shield of buildings in order to prevent heat transfer through the wall footings into the well-conductive concrete foundations mass. Such an energy shield cannot be executed when using strip foundations.
Theoretically, we could “wrap” strip foundations in thermal insulation, but the building’s weight exerts an enormous amount of pressure on the foundation’s narrow bottom surface. The thermal insulation “wrap” would need to carry much higher loads than traditional insulations usually do, or it would not withstand the weight of the building without adverse consequences.
In practice, we can compare “wrapping” strip foundations with thermal insulation and constructing a building with walking on sand, wearing sneakers on one foot and shoes with a pointed heel on the other foot. Clearly, the foot with the pointed heel will sink deeper than the foot wearing sneakers. The mass pressure applied to the sand is equal in both cases, but when the same force is applied to the smaller surface of a pointed heel, it results in higher pressure on the soil, and consequently, in a greater soil deformation.
It makes sense to distribute the building’s load over a foundation slab, as it has a much larger surface area than strip foundations. In this way, the pressure exerted by the building on the foundation is reduced. And, finally, we can install thermal insulation below the foundation slab without hesitating about deformation.
Ways to energy efficient foundations
Compared to strip foundation, the execution a foundation slab above a thermal insulation layer is a much simpler and faster solution. As we need less material and less time, it is also less expensive – an important fact for every investor.
But we must not forget that in the end, a foundation slab has a well-sized concrete surface, and without proper thermal insulation it can cause enormous heat losses. If placed unprotected into direct contact with the soil, heat will constantly flow from the concrete, heated to room temperature between 20 and 24 degrees Celsius, until it equalizes with the temperature of the ground below the building, which is usually around 13 ° C. This is why the thermal protection of the foundation slab should be a primary design consideration. If left unprotected, the foundation slab can act as a heat dissipating cooling agent.
Investors setting the foundation slab on a layer of thermal insulation will profit twice. First with lower heat energy consumption, and secondly with a higher comfort level.
When using a foundation slab, a layer of appropriately chosen thermal insulation is installed below the concrete mass. Here are the reasons:
- Thermal insulation ensures a continuous – and thermal bridge free – thermal envelope of the building
- The foundation slab’s excellent accumulation capacity maintains stable room temperature
Even in timber frame construction with low heat accumulation capacity, a foundation slab will reduce indoor temperature fluctuations.
A well protected foundation, a facade and a thermally insulated roof result in the continuous thermal envelope and fulfill the guidelines of nearly zero-energy buildings construction. Most important to the investor – a continuous thermal envelope will result in lower energy consumption and a higher level of comfort.
Are you interested in the right choice of a permanently thermally insulated foundation slab which will simultaneously protect your building from water, moisture and other environmental hazards? Find answers here.


 +386 7 39 39 510
+386 7 39 39 510 advice@energyshield.biz
advice@energyshield.biz
