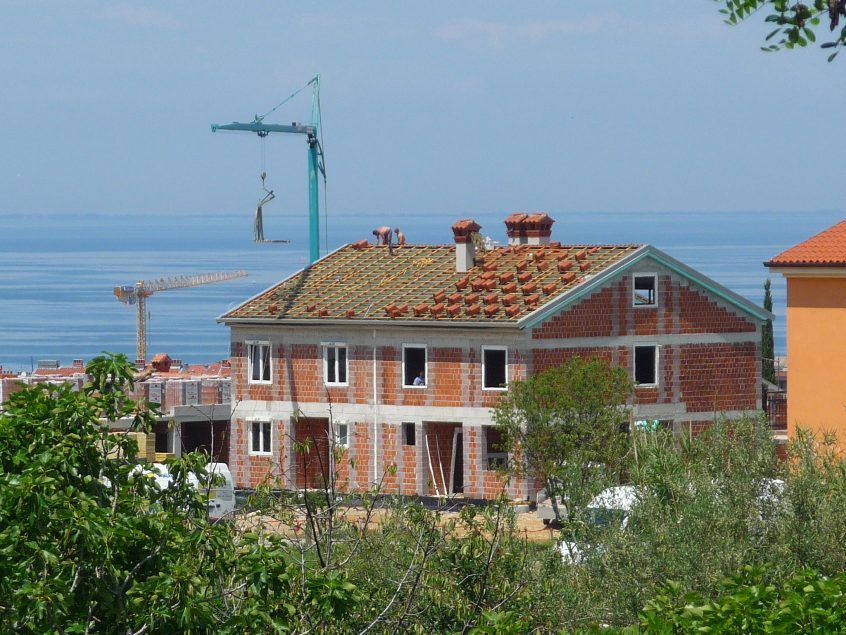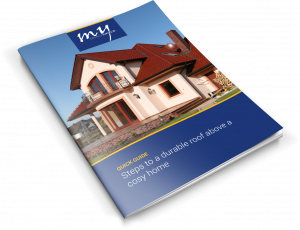Taking into account the importance of energy efficiency importance in new construction, we should also keep in mind older buildings, as they not only represent a substantial part of our housing fund but are, also, major energy consumers. Both in new constructions and renovations design, the energy efficiency criteria must be strictly observed, and after 2018, even the criteria for nearly zero-energy standard. Nevertheless, planning a renovation is often the greater challenge, as the exact composition and components of the building’s elements are often not known. This means that we need more creativity to comprehensively and successfully renovate an old building. Today, we will focus only on the renovation of a sloped roof – from the exterior.
Mostly, investors decide to renovate a sloping roof because of the unbearable living conditions in the attic, and because of the high consumption of energy for heating and cooling. Living conditions are either unbearably hot due to overheating in the summer, or too cold because of overcooling in the winter. In both cases, such an attic is not really suitable for a home.
As designers must propose an appropriate renovation solution that will actually work, they must find the answer to the question: why do these extreme temperature fluctuations occur? In general, overheating and overcooling occurs because of the roof’s poor thermal resistance, as its relatively large surface is even more exposed to the exterior. Overheating is somewhat more specific and we need to find out how heat is transferred into the building (read more in PDF). We also must take into account that roofing may be heated by sunrays to very high temperatures, even up to 80 and 100 ° C. This heat is eventually transmitted to other layers and, finally, into the building’s interior.
We can improve the roof’s thermal resistance by installing a sufficient amount of heat insulating material. During sloping roof renovation, this can be done by removing the roofing and adding thermal insulation to the core and to the exterior side of the roof. Thermal insulation is installed in two layers, as it must be thick enough to achieve the desired heat transfer coefficient (U-factor) of the roof. In addition, laying the thermal insulation in two layers prevents the formation of thermal bridges through rafters.
The roof structure is adjusted in such a way as to take advantage of the best material characteristics of its individual elements. When using fibrous thermal insulations, the advantage lies in the flexibility of the insulating material, as we can easily install it between the rafters. Knowing that compact and stable extruded polystyrene does not absorb water, we use it for the top layer, thus protecting the fibrous thermal insulation against wind and potential water absorption, as fibrous thermal insulation is extremely sensitive to any moisture and water intake.
If we look at the detailed roof composition in the figure below, we should start the renovation by installing a vapor barrier (2) on the inner side of the rafters and sealing it from the inner side with a layer of wood (1). Then, from the outer side, fibrous thermal insulation (3) should be inserted into the space between the rafters. This is followed by a layer of XPS (4), which in this case also acts as the basis for counter battens (6). Counter battens, ensuring ventilation, are screwed into the rafters through the XPS layer. Finally. roofing battens (7) are installed across the counter battens and the roofing (8) is layed. This simple and quick solution does not require a secondary waterproofing layer and allows upgrades with reflection foil. We recommend this upgrade even in harsher climates and in places with a much sunlight, in which case the reflective foil is placed between the XPS layer and the roofing (5).
By using a reflective foil, we minimize the heat transfer by radiation as the foil reflects most of the heat back into the environment. Each body heated above absolute zero (-273 ° C) radiates. The warmer it is, the more it radiates as the radiation density increases with the fourth power of its temperature.
Attention, the foil is installed with the reflective side towards the roofing.
Summing up – to ensure sustainable roof renovation and comfortable living conditions in the attic, the renovation should be carefully planned and executed with quality materials. Additionally, it pays off if you insist that your contractor respects your design choice and uses quality material with appropriate quality certificates.

 +386 7 39 39 510
+386 7 39 39 510 advice@energyshield.biz
advice@energyshield.biz

