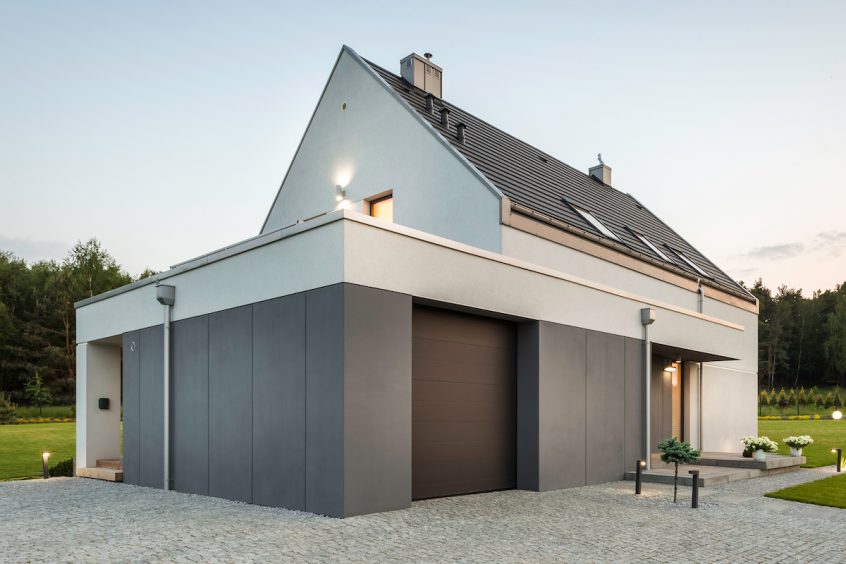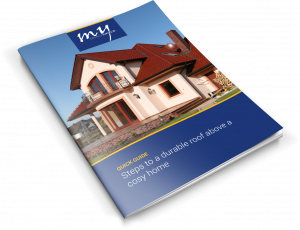Even though the construction of your new home was carefully planned, you might later find that you still need some additional unresidential space. Perhaps a family member’s job takes him to distant places and, suddenly, the planned for garage becomes too small for an additional car. Or, you may decide to do a second job and would sorely need more indoor space where you can work without bumping into your walls. Maybe all you want is to seat your extended family at one big table while your living room only accommodates half of them. Even though an extension to your home seems like an ideal solution, you should nevertheless consider how to execute its construction.
Thermal insulation and an inverted flat roof over an open garage? Nonsense! But is it really?
We have already discussed the basics and benefits of inverted flat roofs. At first glance, a layer of thermal insulation to protect the below waterproofing layer, typical of inverted flat roofs, often seems a truly unnecessary additional cost when constructing an open or unheated garage extension. To any prudent investor, cautiously managing his home construction on a limited budget, this will be an item to be crossed out of his task list with great satisfaction, resulting in the implementation of a basic roof system following the principle that less is more, as he can still keep his car dry and his wallet full. Unfortunately, what seems as the obvious solution is not necessarily also the optimal solution. Compared to the usual configuration of a roof, the inverted flat roof has, even in this case, two major advantages:
- it provides exceptional durability, as it protects the waterproofing layer, usually installed on the exterior roof surface, with an additional thin layer of extruded polystyrene foam (XPS);
- the solid polystyrene structure allows that the roof surface be utilized to provide additional space – a smaller small garden, a patio or a playground.
Long-term durability of flat roofs
Compared to the construction cost of flat roofs, a sloped roof is rather more expensive. If a sloped roof is not a strict must-be, we try to avoid it. However, the durability of flat roofs depends primarily on the quality of waterproofing and its design. Even a high-quality waterproofing layer, if installed on the exterior roof surface will, as a consequence of exposure to sun, wind and rain, eventually crack and the roof will start to leak. An inverted flat roof, on the contrary, can ensure optimal protection against leaks for the entire lifetime of the building. Using a merely 5 cm thick layer of smooth polystyrene and finishing it with a simple but nevertheless aesthetic layer of gravel when building an unheated or open space (see picture below), the costs of implementation will not increase excessively.
Adding value to your home
An additional rigid layer on your flat roof not only offers new opportunities for enrichment, but also upgrades your home with a new area. In time, you can turn your garage roof into a small terrace, and, your floorplan permitting, you may even directly connect your interior living space with the garage roof, thus cleverly adding a new dimension to your home. And this is only one of many options of redesigning your drab roof extension into a high value added space. What about a small vegetable garden for those who crave contact with nature? Some yoga space? A mini outdoor cinema? You are limited only with your own imagination.

 +386 7 39 39 510
+386 7 39 39 510 advice@energyshield.biz
advice@energyshield.biz

