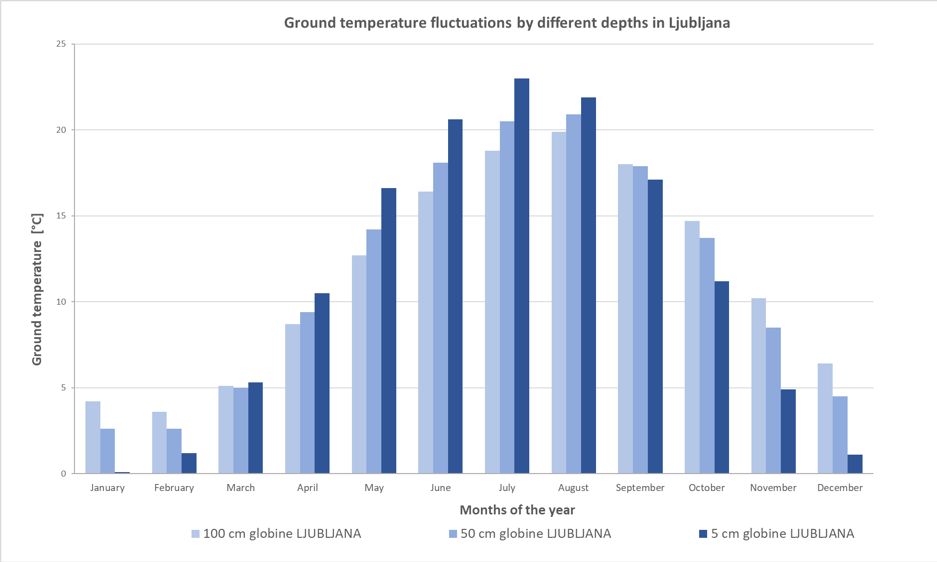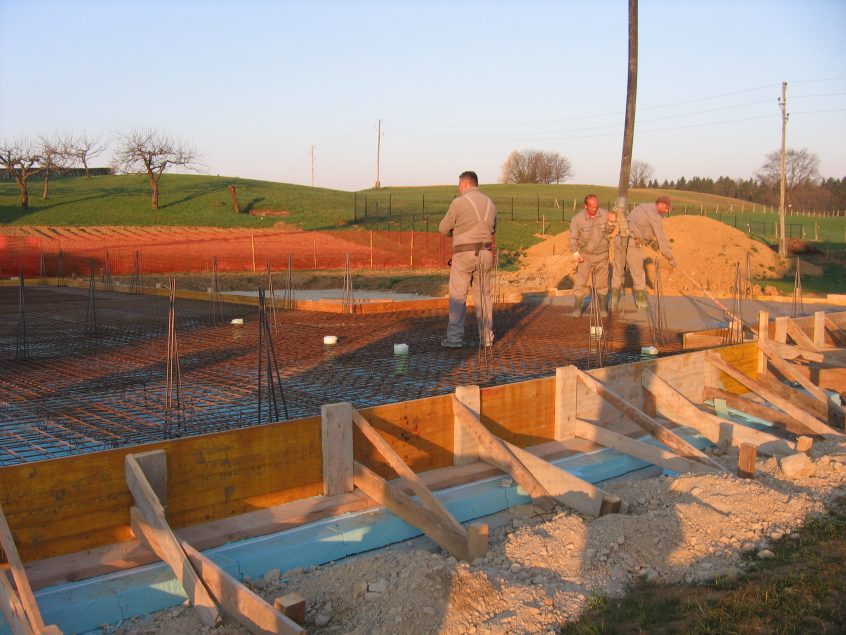We definitely do!
The absolute need for below grade thermal insulation can never be overemphasized. In winter, improperly placed or missing thermal insulation accounts for a third of all thermal losses. But if we decide to skip below grade thermal insulation, thermal losses are not the only reason for concern. Besides our basement or ground floor turning into very cold and unpleasant spaces, we should expect condensate and, consequently, mold formation on surfaces where our walls meet the floor.
How is this regulated?
Every country has rules and regulations about efficient energy consumption in buildings. In general, this is regulated by Energy Performance of Buildings Directive (EPBD) that dictates building consumption energy and nearly zero energy building (NZEB) demands. Not only have we gained a more systematic approach to efficient use of energy in buildings. Also, the public is much more aware of the importance of a building’s envelope, as these rules also regulate minimal thicknesses of thermal insulation for all parts of the building’s envelope, including the below grade insulation.
Nearly zero energy buildings (NZEB) will impose much stricter requirements for individual construction assemblies’ thermal conductivity. We should be aware of the underlying reasons for these requirements: buildings should consume less energy and offer better and healthier living conditions.
What is happening with the ground temperature?
The picture below shows ground temperature changes in Ljubljana (quite typical European city). Evidently, the temperature fluctuates in a very broad range. In winter, ground temperatures experience a considerable drop, moving towards the freezing point and resulting in severe heat losses through below grade walls and floors. In summer, ground temperatures reach up to 25 degrees Celsius.

Ground temperatures differ from location to location and also depend on depth. The deeper we go, the smaller the fluctuations between different depths and locations. Also, much depends on the conductivity of different soil types.
- Below grade, only certified thermal insulation for applications in moisture and water should be used.
- Below grade thermal insulation must have an ETA (European Technical Assessment).
- As FIBRANxps thermal insulation panels are moisture proof and do not absorb water, they are suitable for below grade applications. Also, they resist high loads and provide mechanical protection for the waterproofing layer.
- Passive house standards require around 30 cm thick below grade thermal insulation.
- All along the building’s envelope, the thermal insulation should be applied in constant i.e. equal thickness. This is an additional measure to prevent the formation of thermal bridges.
The foundation pillow = thermal insulation below the foundation slab
Besides the obvious pros of thermal insulation beneath the foundation slab with SEISMIC foundation pillow, there is an additional advantage which is important in seismically active areas: during an earthquake, it acts as a pillow. It reduces the acceleration forces of an earthquake. The SEISMIC foundation pillow behaves as a unified assembly and its grooves enable a better connection with the reinforced concrete slab.
The SEISMIC foundation pillow assembly in a ground floor building:

Prevention of subsidence caused by soil freezing below the building
Below grade, soil always contains some degree of moisture. In cold conditions, this soil may freeze and cause different problems such as soil subsidence. When frozen, water volume increases and raises the soil, while in spring, defrosting results in a decrease of water volume. Consequently, the building may subside unevenly and frequently, cracks appear.
Once, these unwanted consequences of frost were prevented by positioning the foundations below the soil’s freezing point. However, modern trends require that buildings be constructed on the soil’s surface. When using a foundation slab, we can prevent freezing simply by using the SEISMIC foundation pillow, while perimeter frost can be avoided by insulating the building’s perimeter. With other words: the first thermal insulation layer, the FIBRAN 400-L panel, denoted by number 7 in the picture, is prolonged as shown above. The prolongation length will depend on the building’s specific location, but usually, 30 to 60 cm will suffice to do the job.
Making sure that we use adequate and appropriate below grade thermal insulation
During winter, a thermally insulated floor results in a special feeling of warmth in our indoor space even without floor heating. But never forget the rule: the less heat is lost, the less must be made up for. Less energy consumption with a higher living standard is also a cost saver – and savings are always welcome.

 +386 7 39 39 510
+386 7 39 39 510 advice@energyshield.biz
advice@energyshield.biz
