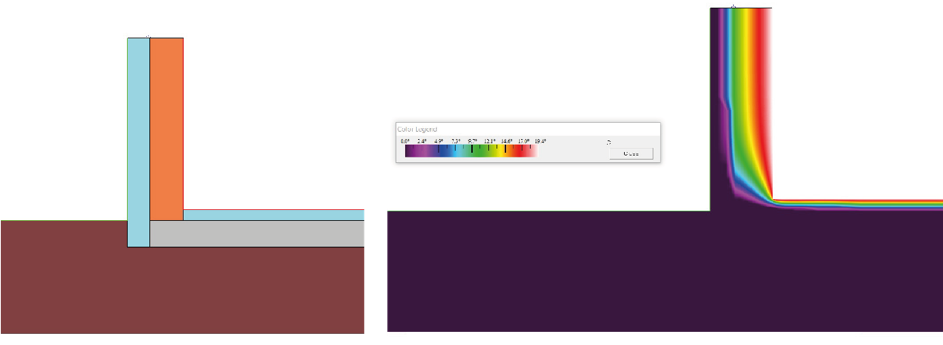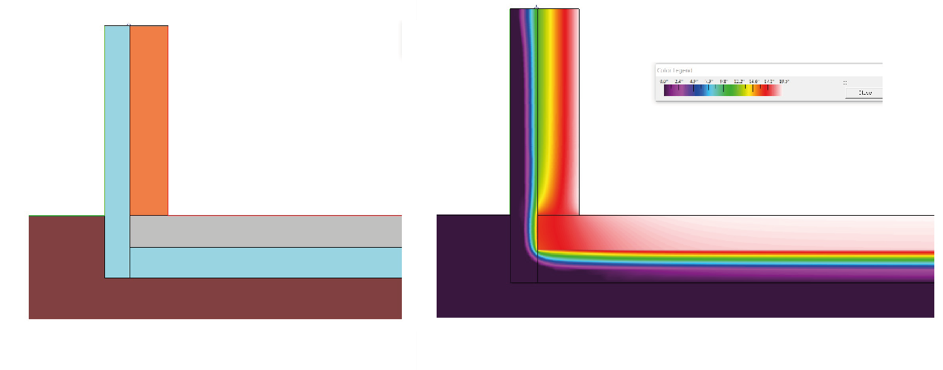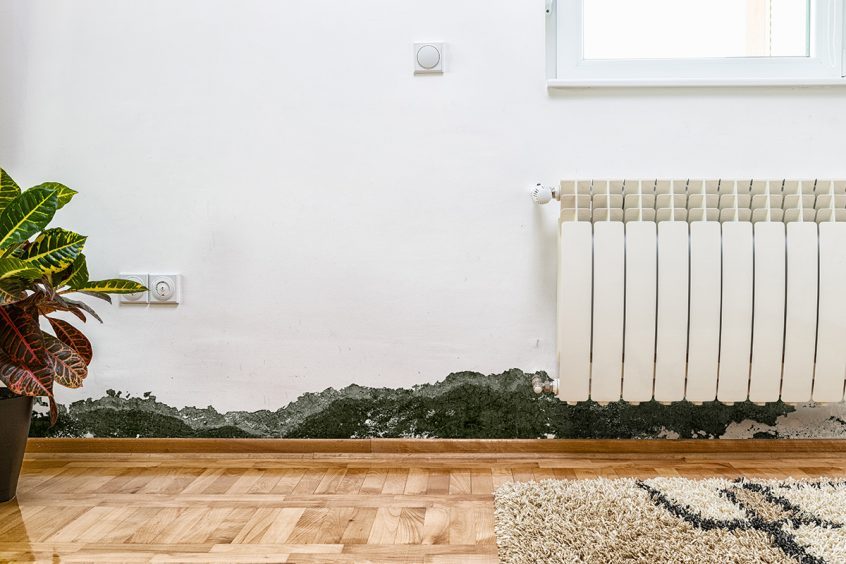In a few years, this improper design will result in stains on your walls
The trend of increasingly efficient energy use in buildings aims towards thicker and thicker layers of thermal insulation. Combined with improved airtightness of buildings, the idea is to prevent uncontrolled heating and cooling energy losses both in winter and in summer. However, designing such optimised buildings requires a great deal of attention, and you should approach it very carefully.
Thermal bridges – the mother of all mistakes?
Thermal bridges are localised areas of a building‘s envelope with increased heat flows due to interrupted thermal insulation. Consequently, these are the areas where we will waste a lot of heating energy in winter. In time, dark stains will begin to appear on surfaces where a thermal bridge occurs. Another typical sign of thermal bridges are very low – wall – surface temperatures in the area where they occur.
The most problematic junction
Incidentally, the notoriously most problematic area is located in the junction between the foundation slab and the exterior wall. Many designers decide to interrupt the thermal insulation on the facade wall and design its continuation on the interior part of the wall – usually below the screed. Indebtedly, this improperly designed interruption in the continuous thermal envelope results in an increased heat flow through the reinforced concrete of the foundation slab and the junction with the load bearing exterior wall. A thermal bridge occurs and in a few years, we should expect the formation of mold, building materials decay and a general health hazard.
Bad effects of thermal bridges
Due to increased heat flow, the areas where thermal bridges occur have significantly lower surface temperatures than areas without thermal bridges. In the below picture of a thermal bridge simulation, we can see that the inner surface temperature in the corner at ground level is very close to zero. Consequently, warm and moist air will immediately condensate in contact with these cold areas. Combined with warm indoor conditions, such moist walls are an ideal mold petri dish.

Solution and proof
Correctly designed, this detail features an uninterrupted layer of thermal insulation all along the building’s envelope. At first glance, thermal insulation below the foundation slab may appear as an insurmountable problem, but it can be easily solved. With correct installation and sufficient engineering knowledge, foundation slabs are regularly thermally insulated from below. However, the thermal insulation material must be chosen carefully as in challenging applications, it must satisfy several characteristics: high compressive strength, low water absorption and the ETA certificate – European Technical Assessment – for demanding applications.
Besides the choice of appropriate thermal insulation material, another important factor is to protect the below grade waterproofing. This is done by placing the waterproofing between two layers of thermal insulation panels made of extruded polystyrene. This thermal insulation system is called SEISMIC foundation pillow.
Let us again check the interior surface temperatures when the thermal insulation layer is uninterrupted throughout the building’s envelope. This time, the graph shows a different picture. The interior surface temperatures are in the 19 degrees Celsius area and consequently, moist and warm air does not condensate. We can relax as mold formation is not possible.


 +386 7 39 39 510
+386 7 39 39 510 advice@energyshield.biz
advice@energyshield.biz
