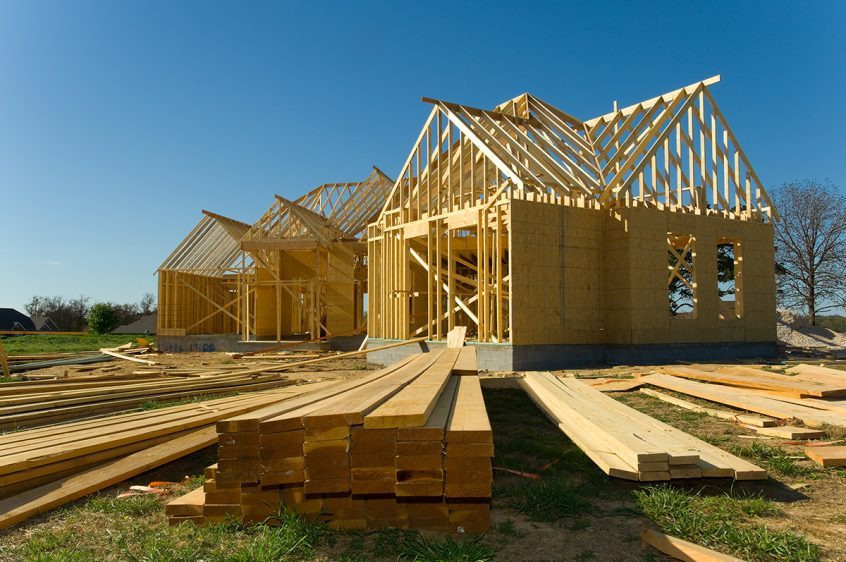Until not long ago, prefabricated buildings in Slovenia were considered alien to the brick construction tradition. Even worse – they were not considered durable and safe.
Nevertheless, mistrust towards prefabricated buildings seems to be fading rapidly as construction trends in Europe shows a rapid increase in construction of prefabricated buildings. Also, they are an ideal solution for busy future homeowners without time for organisation and coordination of different construction and installation crews. All they need to do is choose an appropriate foundation.
And how do you do this? Which criteria should be observed for choosing the best prefabricated building foundation?
1. Appropriate foundation for energy efficient buildings
Principles for energy efficient construction as well as investor’s tendency towards cost saving have led to the establishment of foundations slabs as an optimal foundation solution. This holds true also for prefabricated buildings, where the foundation slab is the only construction actually performed on site.
2. Foundation for earthquake-prone areas: protection from slippage and tremor damages
Judging from the number and strength of earthquakes, some parts of Europe are undoubtedly located in a seismically active area. Due to their relatively low mass, prefabricated buildings seem an ideal solution, as they exert up to 5 times less load as traditionally constructed brick buildings. However, during an earthquake, their low mass may quickly result in slippage and resulting damages of waterproofing, plumbing and other installations. As these damages are extremely hard to repair, it makes sense to adapt the foundation system to provides protection from earthquake tremors and slippage.
3. Energy accumulating foundation without thermal bridges
As buildings foundations should naturally accumulate energy, the foundation slab should never be thermally insulated from above. In naturally occurring accumulation and without artificial temperature regulation, extreme temperature fluctuations are absorbed with the foundation slab’s mass. Simultaneously, as both thermal insulation as well as waterproofing are installed continuously on the exterior, we have avoided the occurrence of thermal bridges.
4. Foundation with protection from radon gas entry
Below the foundation slab, a radon gas barrier can be installed. Check for areas most affected with radon gas.
5. Foundation without settlements from frost heave cycles in frost conditions
Once, constructors solved the heave and settlement problems resulting from freezing and thawing soil by extending the strip foundation below the soil’s freezing point. As this type of foundation is inappropriate for energy efficient buildings, a new solution was thought.
“Placing the foundation slab atop the foundation pillow meets all above criteria and is surely the most appropriate type of foundation.”
In order to satisfy all above criteria, we can place the foundation slab on the SEISMIC foundation pillow, thus installing thermal insulation beneath the slab. The SEISMIC foundation pillow is a system especially developed for use in seismically active areas, as it is tested for bearing dynamic loads such as earthquakes. Consequently, no slippage occurs between its respective layers. Besides, the two thermal insulation panels of the SEISMIC foundation pillow simultaneously serve as waterproofing protection which is installed in a protective thermal insulation sandwich. In especially demanding conditions of underground water pressure, the system offers complete protection by using two waterproofing layers.
This solution offers an uninterrupted thermal envelope continuation from the elements below grade up to the walls of prefabricated buildings. Even better, heave cycle damage can be easily prevented by extending the horizontal below grade thermal insulation into frost skirts.

 +386 7 39 39 510
+386 7 39 39 510 advice@energyshield.biz
advice@energyshield.biz
